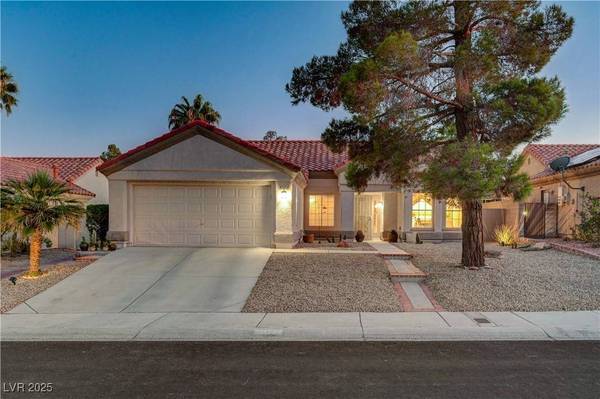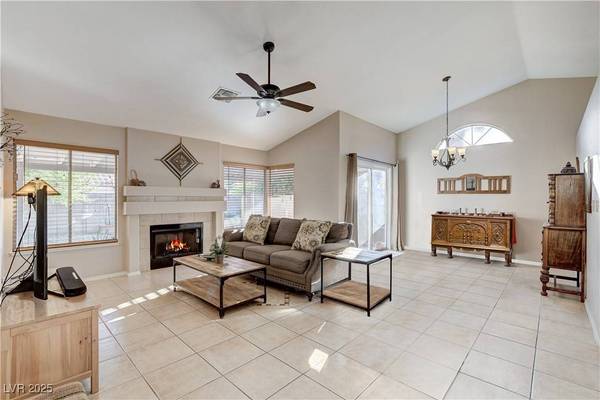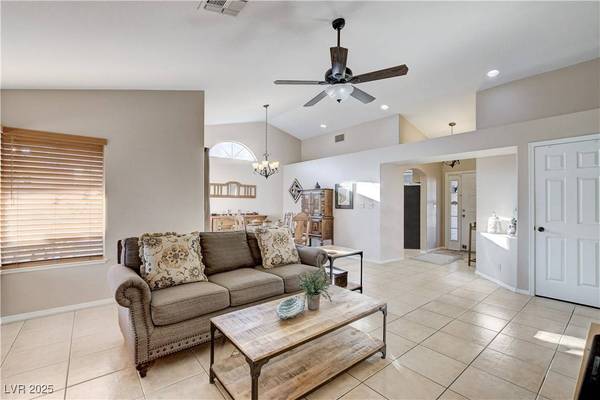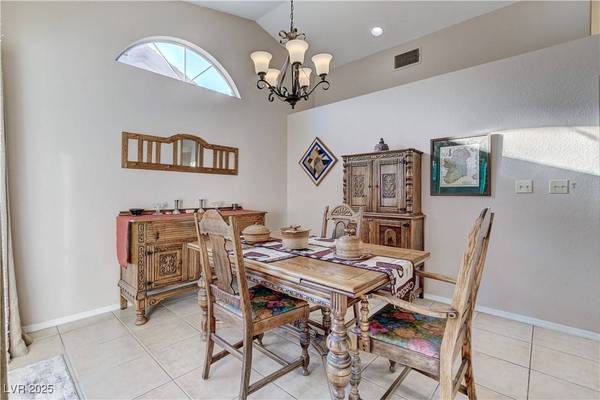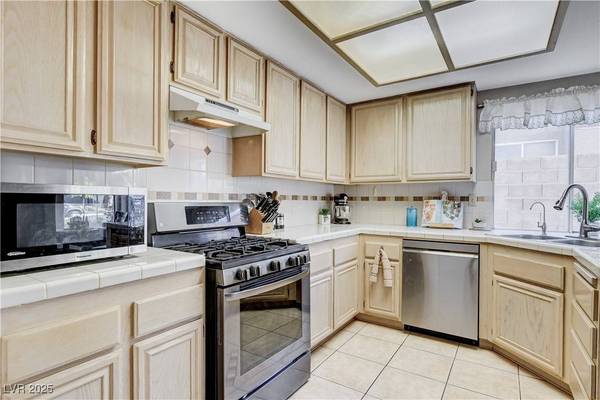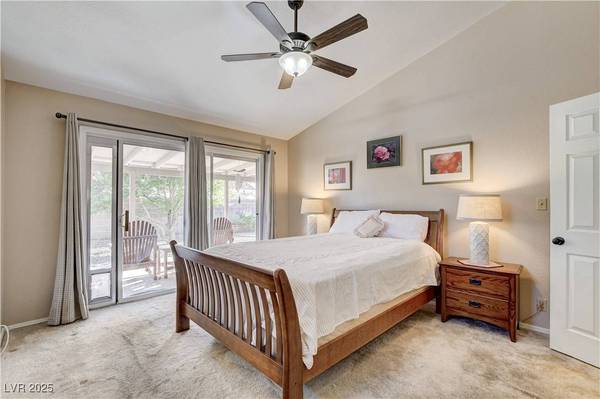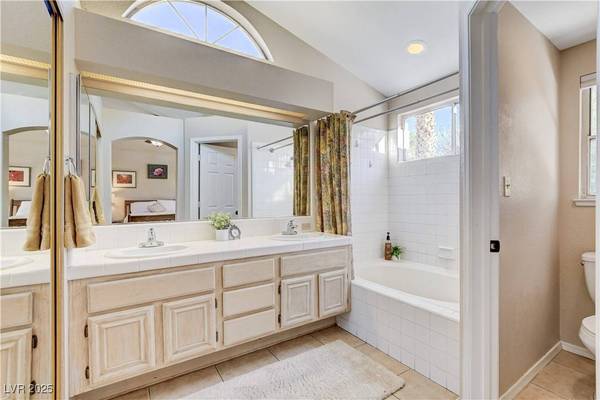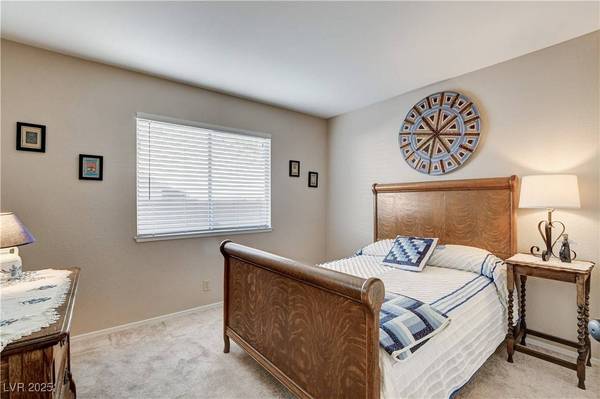
GALLERY
PROPERTY DETAIL
Key Details
Sold Price $407,0002.0%
Property Type Single Family Home
Sub Type Single Family Residence
Listing Status Sold
Purchase Type For Sale
Square Footage 1, 399 sqft
Price per Sqft $290
Subdivision Rancho Alta Mira
MLS Listing ID 2725515
Style One Story
Bedrooms 3
Full Baths 2
HOA Fees $13/mo
Year Built 1990
Annual Tax Amount $1,387
Lot Size 6,534 Sqft
Property Sub-Type Single Family Residence
Location
State NV
County Clark
Zoning Single Family
Building
Lot Description Desert Landscaping, Landscaped, < 1/4 Acre
Story 1
Sewer Public Sewer
Water Public
Interior
Heating Central, Gas
Cooling Central Air, Electric
Flooring Carpet, Tile
Fireplaces Number 1
Fireplaces Type Family Room, Gas
Laundry Gas Dryer Hookup, Main Level, Laundry Room
Exterior
Exterior Feature Private Yard
Parking Features Attached, Garage, Garage Door Opener, Private
Garage Spaces 2.0
Fence Block, Back Yard
Utilities Available Underground Utilities
View Y/N No
View None
Roof Type Tile
Schools
Elementary Schools May, Ernest, May, Ernest
Middle Schools Lied
High Schools Cheyenne
Others
Acceptable Financing Cash, Conventional, FHA, VA Loan
Listing Terms Cash, Conventional, FHA, VA Loan
SIMILAR HOMES FOR SALE
Check for similar Single Family Homes at price around $407,000 in Las Vegas,NV

Active
$450,000
4517 Carbine Chapel ST, Las Vegas, NV 89130
Listed by Bryan Barz of Real Broker LLC3 Beds 2 Baths 1,538 SqFt
Active
$479,900
5501 WELLS CATHEDRAL AVE, Las Vegas, NV 89130
Listed by Donovan Reyes of Galindo Group Real Estate4 Beds 3 Baths 1,891 SqFt
Active
$459,900
4801 Fiesta Lakes ST, Las Vegas, NV 89130
Listed by Gwendolyn Lion of Love Las Vegas Realty3 Beds 3 Baths 1,584 SqFt
CONTACT


